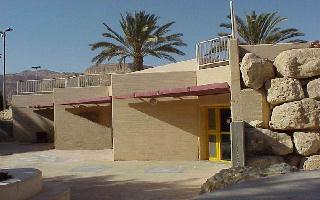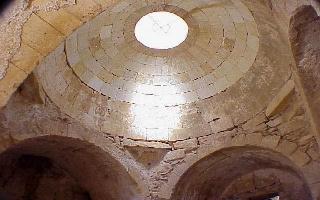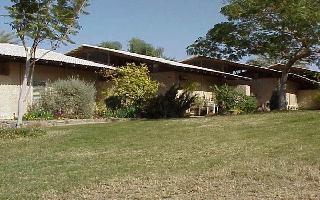Back to Man > Building in the Desert
While concrete and cement-based blocks are the commonly used materials for thermally stable structures, thermal mass can also be provided by the earth itself. A most dramatic way of achieving thermal stability is to place buildings totally or partially underground, where temperatures are relatively constant. Using earth-sheltered construction, BIDR architects have shown that even a modest layer of soil covering a building goes far to stabilize internal temperatures. At a depth of one-meter underground, for instance, the temperature difference between day and night is barely perceptible.
An experimental dome-shaped house covered almost entirely by a layer of earth was built at the BIDR Sede-Boqer Campus and systematically monitored by David Pearlmutter, Evyatar Erell and Yair Etzion (1993). Measurements showed that the thermal stability provided by the mass of the soil allows such an earth-covered building to maintain a stable temperature for days on end.

Earth integration was applied to the design of a community library building at Kibbutz Samar in the hot, arid Arava. Here the initiative for a modest, below-grade structure stemmed from site design, as well as climatic considerations. The low design preserved the view of nearby picturesque mountains, and allowed the building of a sunken amphitheater that serves as a cultural activity center in the kibbutz.
Earth can also be utilized directly as a building material - providing an alternative to conventional cement-based blocks that involves a far less energy-intensive production process. For long-term durability, however, local soil must be stabilized using either chemical or mechanical processes. BIDR researchers Constantin Freidin and W. Motzafi-Haller (1999) have developed material production techniques which not only eliminate cement from the process, but also make productive re-use of coal or oil-shale fly ash - waste products of Israel's electric power stations whose disposal is a large-scale environmental problem. Masonry blocks produced in this way attain compressive strength and water resistance characteristics that are similar to conventional concrete blocks, at a fraction of the ecological cost.
Along with appropriate building materials, the geometry of the building envelope is an extremely important factor for climate-sensitive design. BIDR researchers have shown how improvements in the design of roofs, which suffer daily barrages of solar radiation, can go far to improve building comfort. It was found that the vaulted or domed roof surfaces traditionally used in arid regions have a climatic as well as structural logic, and that they may provide distinct energetic advantages when compared with flat roofs (Pearlmutter, 1993).

In a conceptual design study for student housing at the BIDR Sede-Boqer campus, a climatically optimized building section was developed which not only minimizes the sun-exposed envelope area but allows the entire envelope - including the roof - to be shaded from the direct summer sun (Pearlmutter and Etzion, 1993). The innovative concept of roof shading was applied at Kibbutz Yotvata in the arid Arava valley, where white tile roofs were built over the existing prefabricated houses. This structure - known as a "floating roof" - was built above the existing flat roof, providing a free flow of ventilation air in the interim space. By effectively shading the house, the rebuilt roofing alone led to a 50% reduction in air-conditioning use.

Retrofitted "floating roof" built above an uninsulated prefab building in Kibbutz Yotvata reduces air-conditioning use by 50%.